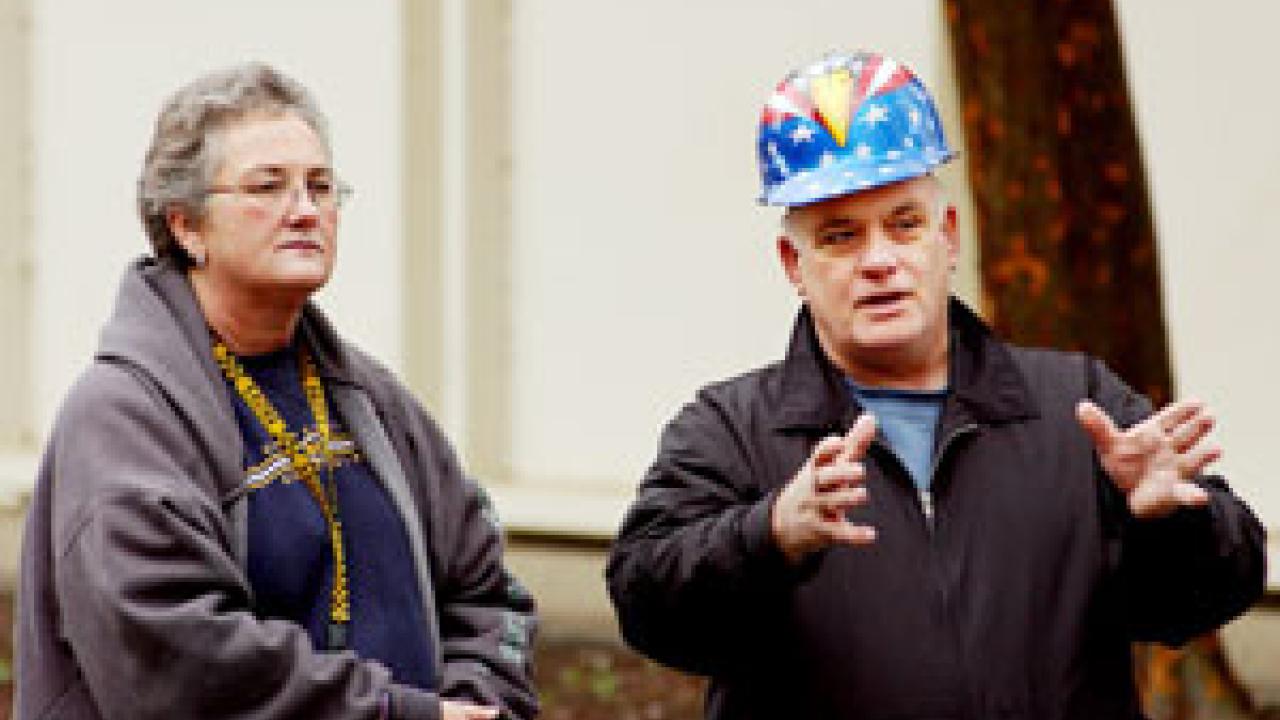Planning that started a year ago paid off Saturday as the Hog Barn creaked and groaned its way down a tight path between Bainer and Kemper halls -- noisily but safely inching its way away from its old foundation south of Crocker Lab toward a new home and a new purpose.
Awaiting significant remodeling, the Hog Barn now lays on a foundation near other similarly-styled buildings, just north of Bainer Hall in the Silo district.
Pig-related teaching and research activities moved in November 2000 from the Craftsman shingle-style structure to a new $2.4 million facility near the campus airport. Until that time, the 90-year-old barn had held the title of being the oldest building on campus still used for its original purpose.
The historic landmark was moved last weekend to make room for a new four-story, 65,000-square-foot mathematical sciences building. Plans call for the barn to become a new training facility for staff.
Beloved to many longtime employees as a quaint reminder of the campus's University Farm days -- but less beloved to some for its infamous odor -- the Hog Barn was moved in six pieces Saturday and Sunday. The main section plus three one-story sections were moved Saturday.
Two sets of independent wheels positioned in the back of the two-story barn allowed the structure to pivot through multiple hard-angle turns. Also, during a portion of the route, between Engineering III and Crocker Lab, the approximately 29-ton truck and barn traveled atop wooden planking to disperse weight across the ground where chilled water lines run below.
Melissa Boelman of the grounds division helped clear the way above ground, trimming trees along the barn's path. Ultimately, only one of the structure's windows was broken during the four-hour move.
"Those guys did their homework. It all went very smoothly," said interested onlooker Toni Nicholson, a staff member and one of some three dozen faculty and staff members who were on hand to witness the event start to finish. Many others came and went. "I was thinking, 'Where are all the people? This is fantastic,'" said Nicholson, who brought her mother-in-law along to watch.
"The building fits in beautifully with the Silo and the old Architects and Engineers barn," she added. "To have these historical buildings together is really wonderful."
As a customer service coordinator with Staff Development and Professional Services, Nicholson will be among six new employees to have offices in the about 4,500 square-foot barn once renovation is complete June 2005.
"We feel quite honored and fortunate that we'll be moving in," Nicholson said, "because of the building's history and because of the central location."
Her unit's offices are currently located in a small stucco building at corner of California Avenue and LaRue Drive. Nicholson said current plans call for the renovated Hog Barn to include offices, a library, a conference room and a large staff training room with an about 35-person capacity. Cost for the move and remodeling is estimated at $2 million.
Also on hand Saturday was Fred Conte, an aquaculture specialist in the Department of Animal Science. Digital camera in hand, he chronicled Saturday's move. Conte's photo album, a PowerPoint and movie are available at http://animalscience.ucdavis.edu/events/.
