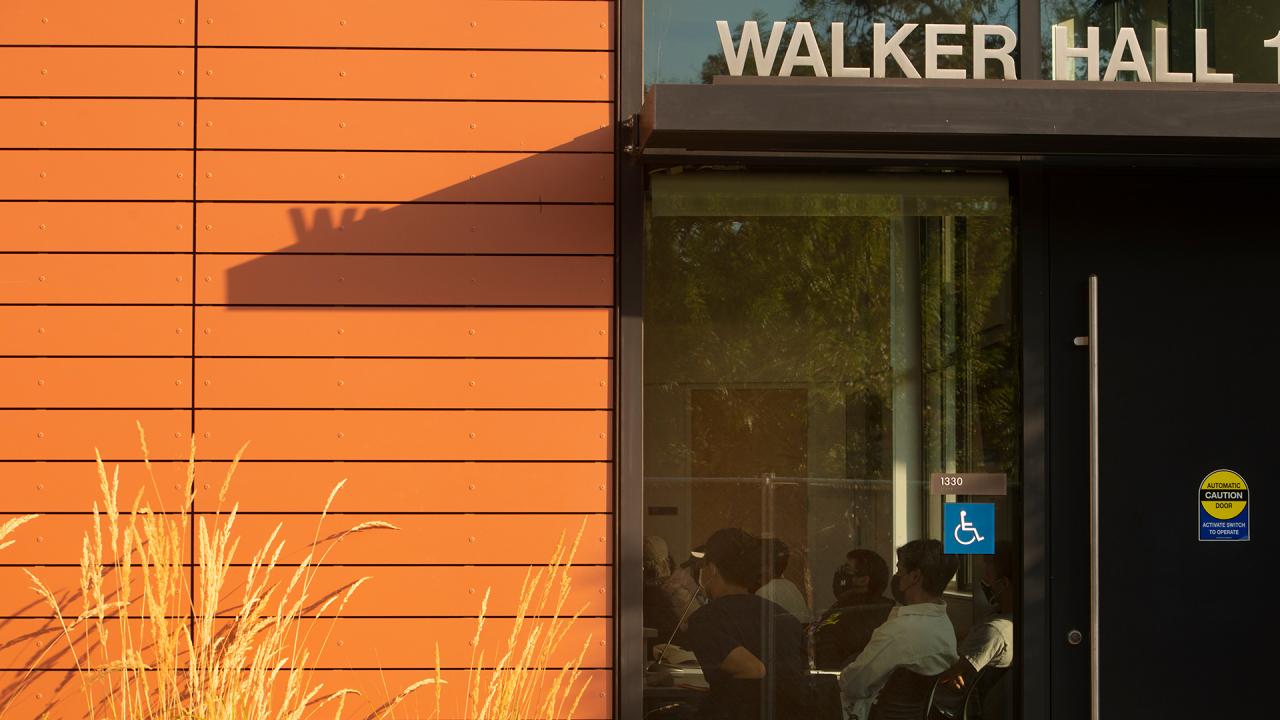The 85-year-old Walker Hall is bustling with student life again after a front-to-back renovation, including retrofits for accessibility and seismic safety. Vacant since 2011, Walker — near the center of campus — reopened at the start of the fall quarter. The front part (the two-story north side of the Spanish mission-style building, facing Shields Avenue) is now the Graduate Center, giving graduate and professional students a home of their own for the first time — and, in fact, it’s the first center of its kind in the UC system. The three wings in back have been converted into general-assignment classroom space.
Photography by Karin Higgins and Gregory Urquiaga
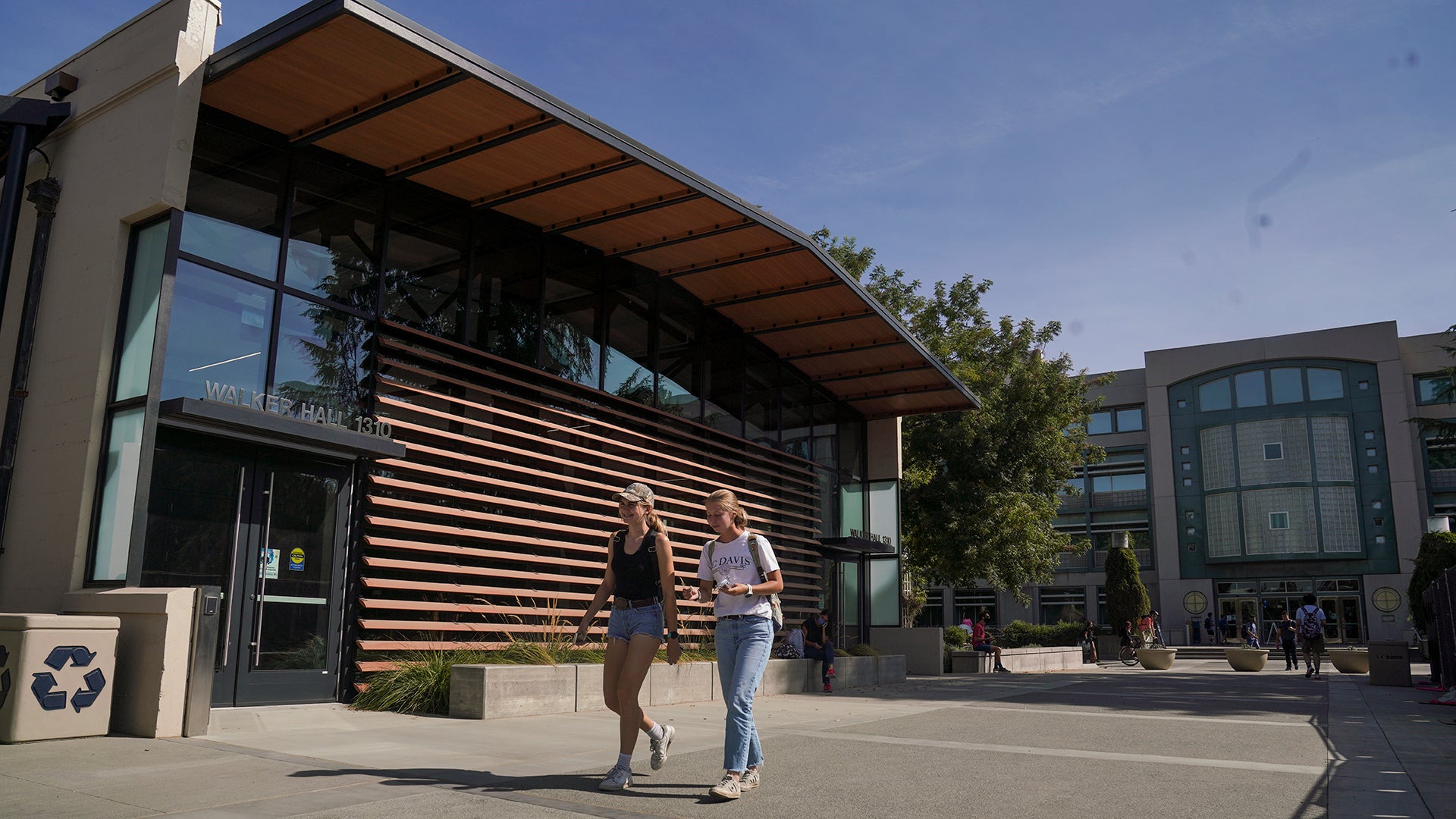
South Side
The wings give the building its E shape, with each wing perpendicular to the main structure. During the renovation, they were cut back some to make way for the Walker Promenade connecting Shields Library, to the east of Walker Hall, and the Student Community Center to the west.
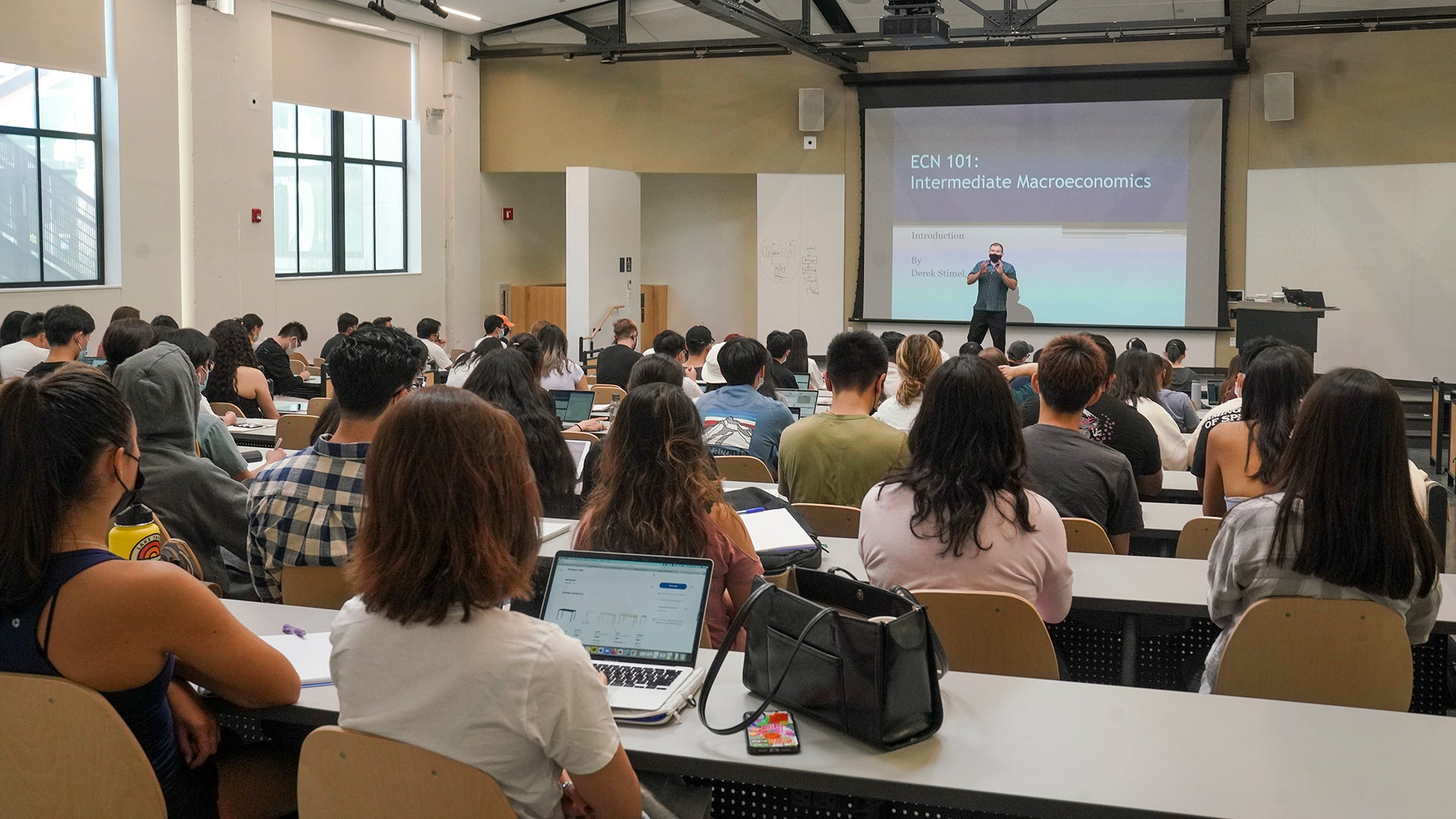
New classrooms
The promenade provides access to the wings-turned-classrooms — numbered 1310, 1320 and 1330 Walker Hall — seating 194, 72 and 99 students, respectively. The seats in the largest room are tiered and fixed. Pictured: Econ 101: Intermediate Macroeconomics.
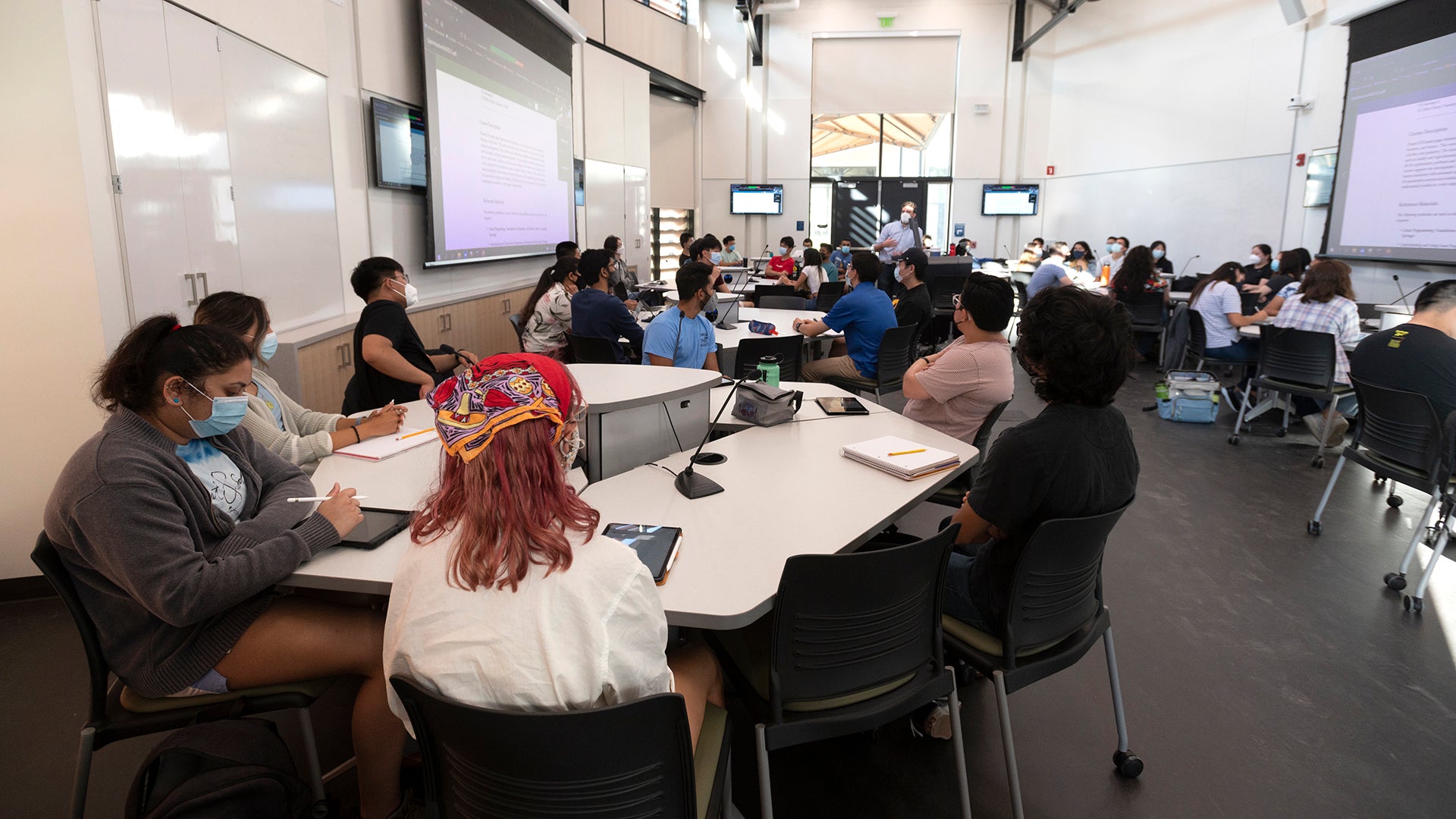
Encouraging interaction
The seats in the other rooms are moveable, allowing group work. Here, student listen in the “Optimization” course, taught by Stefan Schonsheck, assistant professor of mathematics.
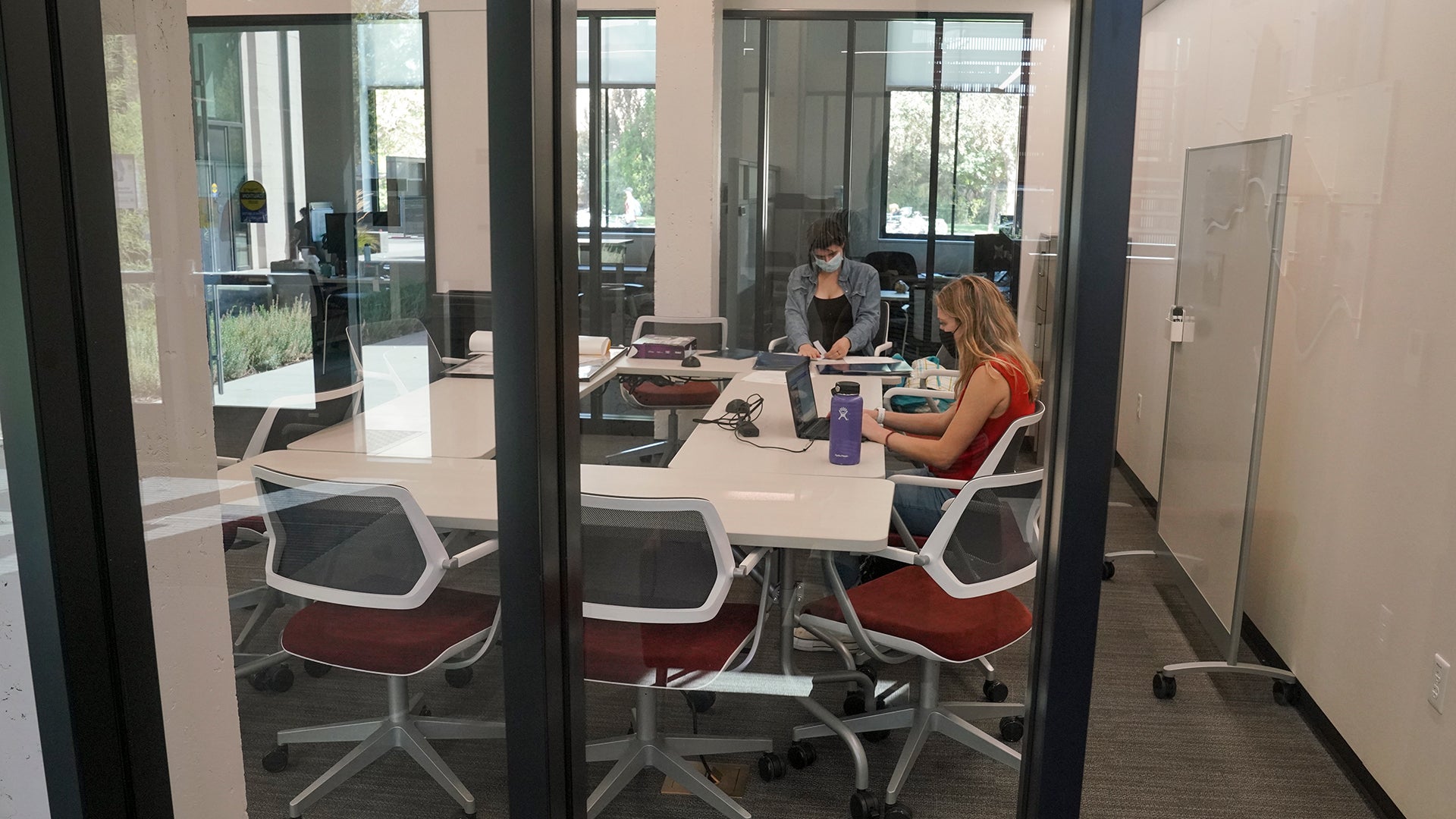
Support system
The center houses myriad programs in UC Davis’ support system for graduate students’ academic, professional and personal well-being — including mentoring and advising, and financial and mental health services. Also included: meeting and conference rooms, a collaborative studio and quiet writing lounge, graduate commons and kitchen, lactation room and parent study lounge.
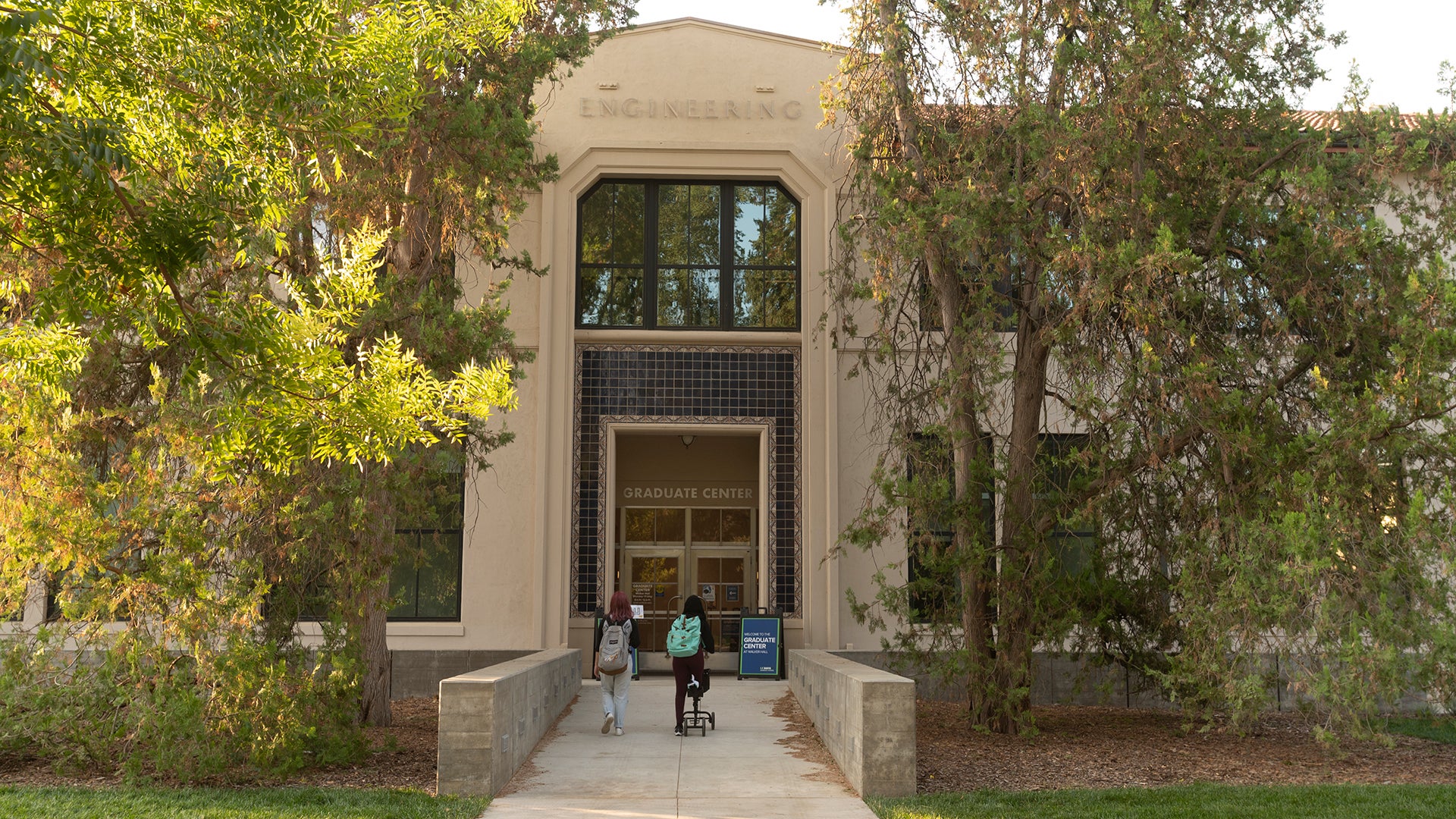
Sign of the times
The campus dedicated what was then the Agricultural Engineering Building in November 1928 along with the Animal Science Building (now Hart Hall) across the street. The building’s name changed to Walker Hall in 1959, honoring agricultural engineering professor Harry B. Walker, who was chair of the Agricultural Engineering Division from the time he joined the faculty in 1928 until 1947. And though the Agricultural Engineering Division left long ago, the “Engineering” name still adorns the wall above the main entrance.
